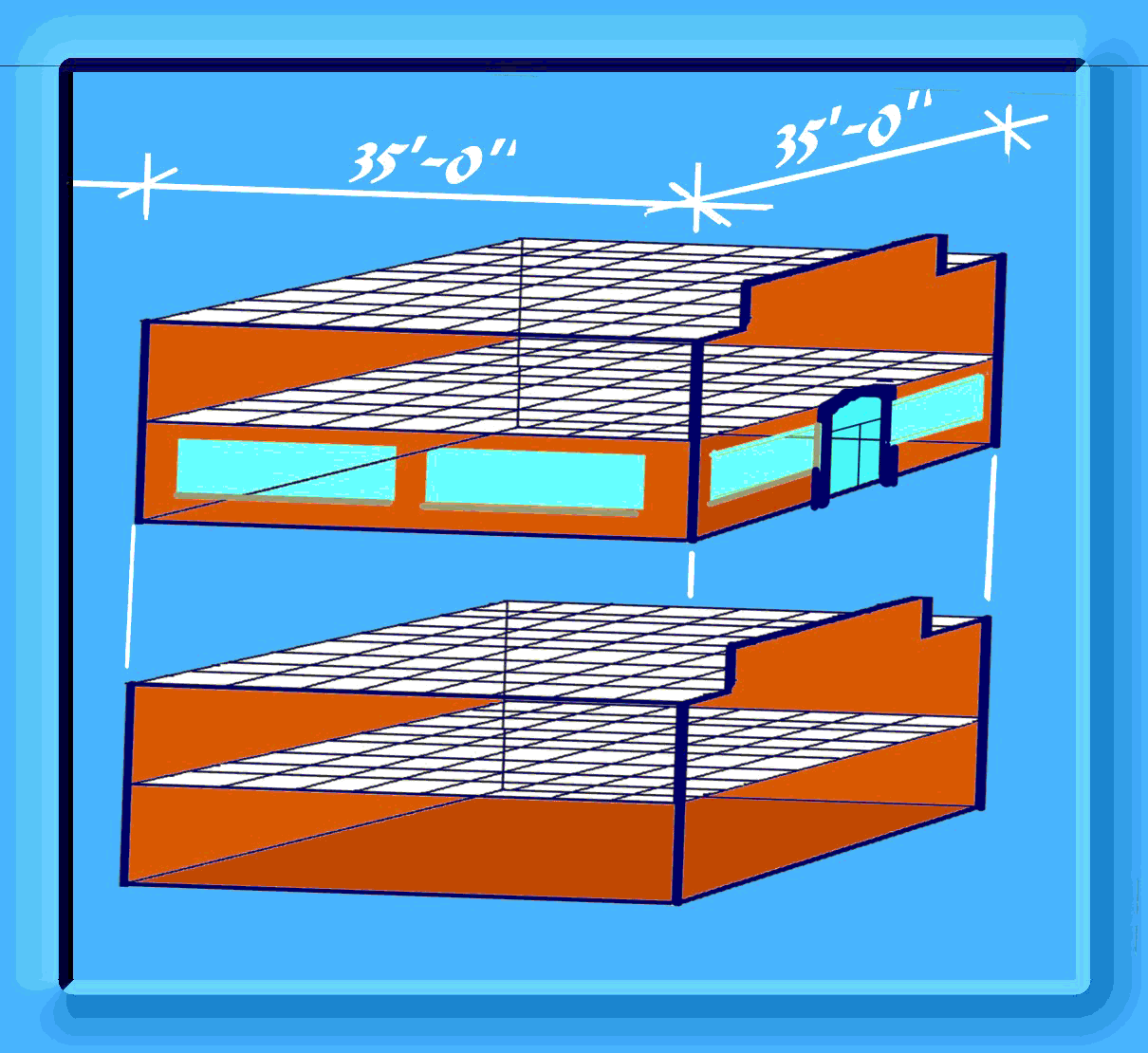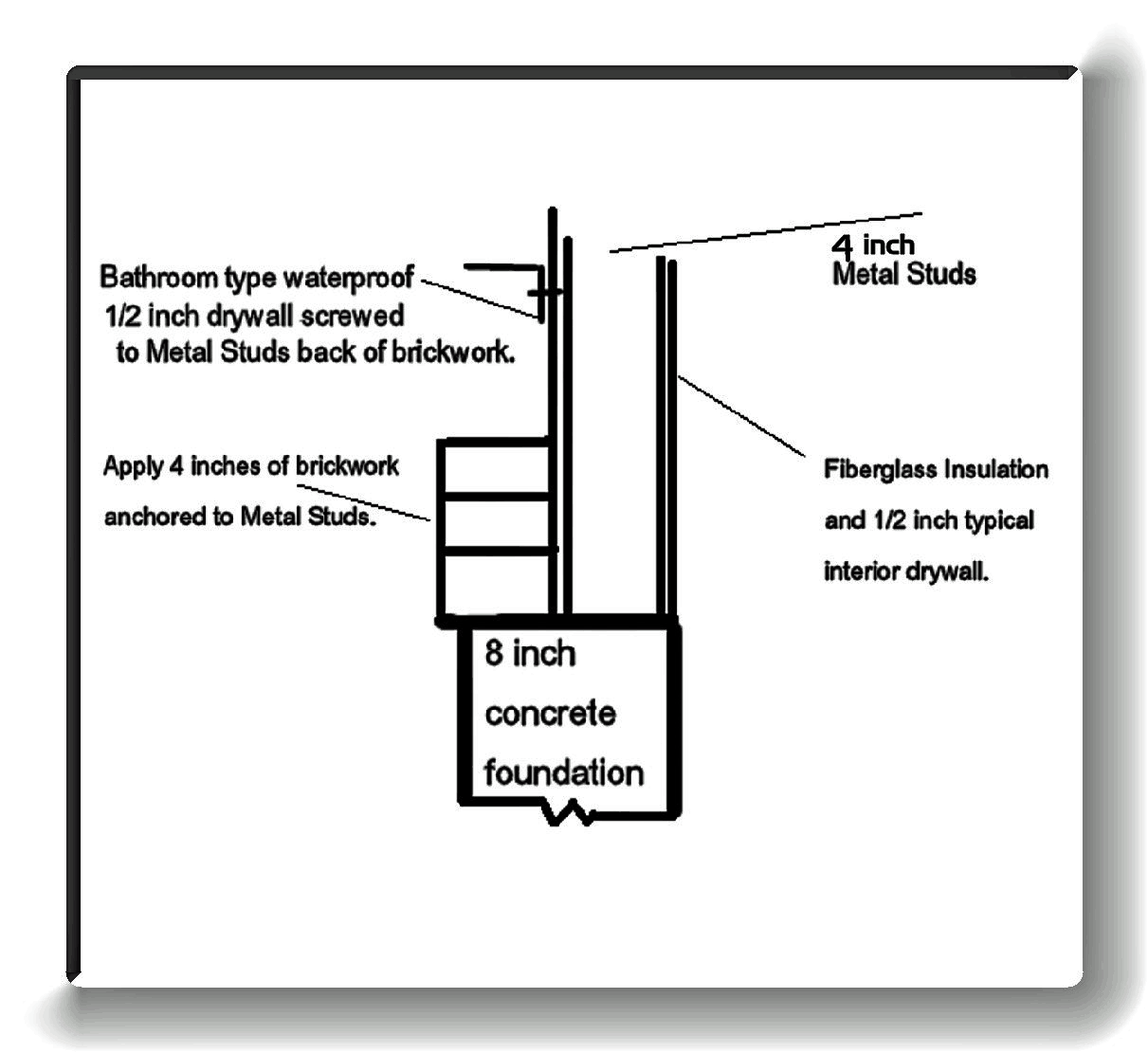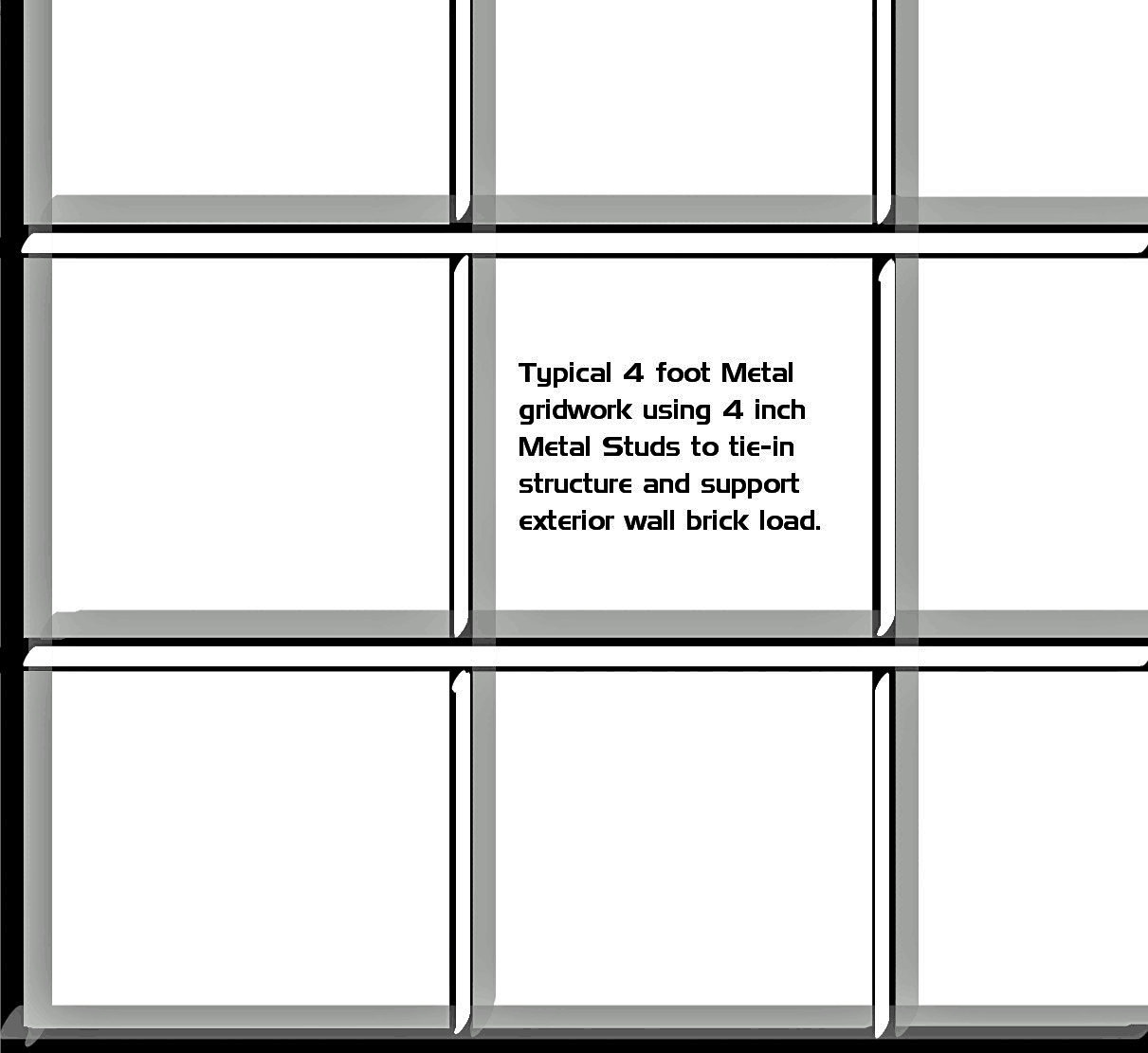top of page
Fast Food Restaurant
 |  |
|---|---|
 |
"Fast Food disposal building":
I watched two young builders in awe who were taking an old cities two bay gas station site and constructing there on a fast food restaurant entirely with 4 inch steel studs 16 inches on center throughout; screwing them to a 4 inch steel base plate bolted to the 8 inch concrete foundation.
Utilizing an egg create 4 inch stud design at ceiling and roof; tying the whole structure together tightly.
For vapor barrier and waterproofing of the buildings exterior only 1/2 inch waterproof bathroom drywall (typically used for interior bathrooms only), screwed right to the exterior steel studs.
Against that structure laid up a single course of brickwork 16 to 20 feet high; fastening the brick work to steel studs first via' screwing through the drywall attaching ties to the metal studs at intervals for brickwork support on the way up.
On the interior, using 4 inch fiberglass insulation; and, for interior finish furring the walls out so as to achieve the illusion of a one foot or greater thickness from within.
Absolutely the most amazing thing was the use of very large commercial window openings; the structure being so tight and strong as to allow for incredible window area openings anchoring brickwork at 4 inch angle plats above; utilizing the anodized window frame itself for exterior window framing.
bottom of page